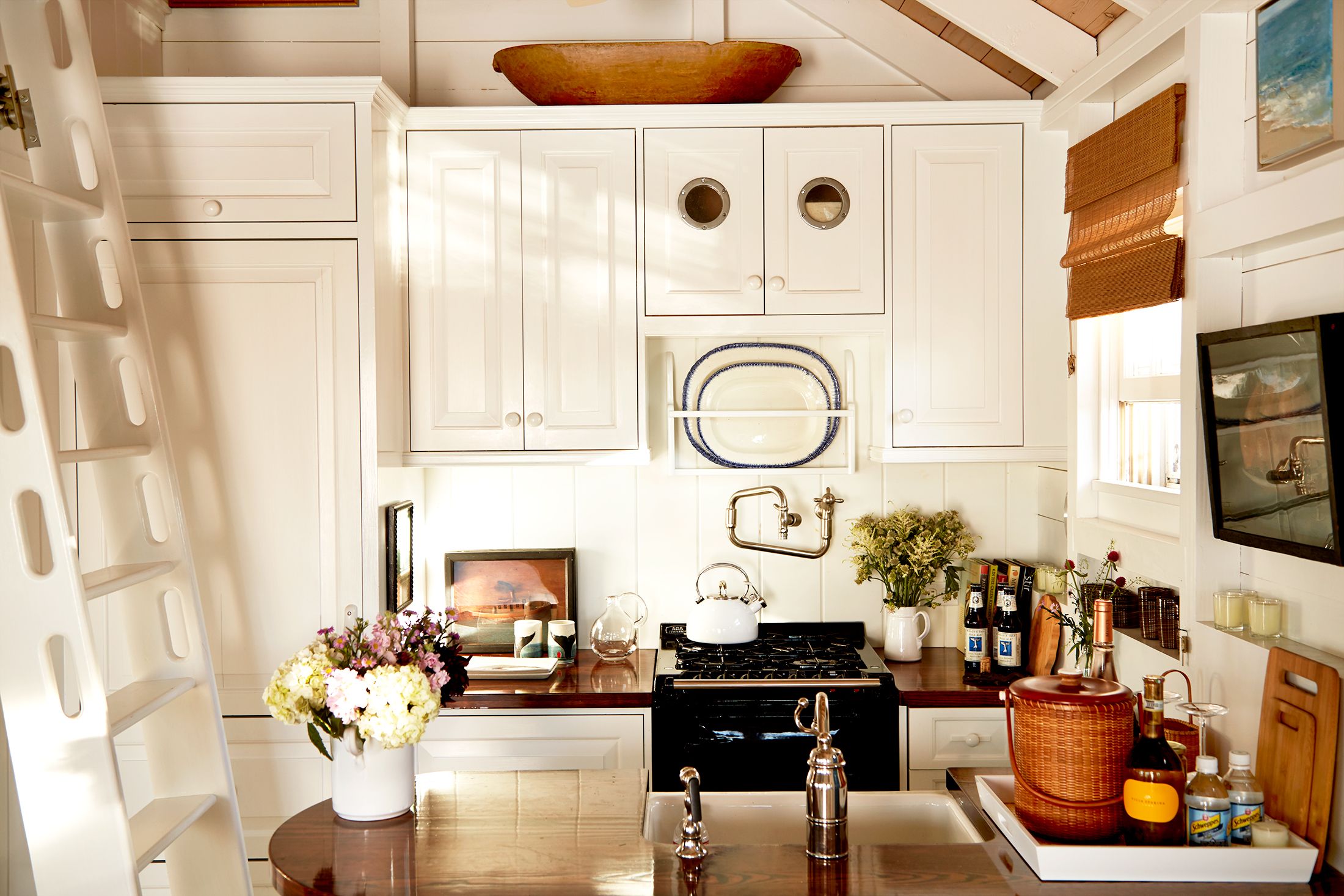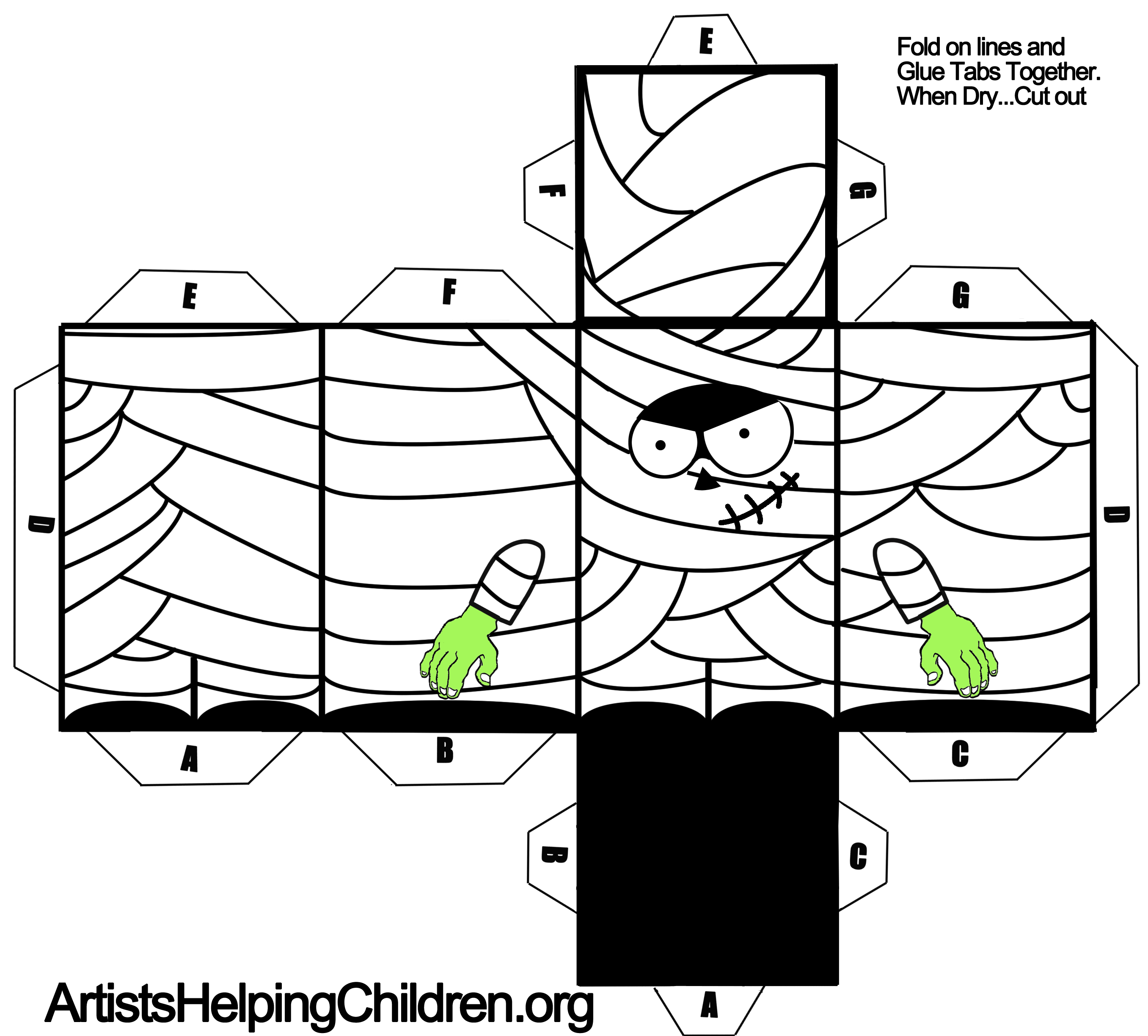DIY Kitchen Ideas for Small Kitchens: Forget cramped and cluttered! This isn’t your grandma’s tiny kitchen; we’re talking about transforming a postage-stamp-sized cooking space into a culinary masterpiece. Get ready to unleash your inner designer and conquer those kitchen conundrums with clever storage solutions, budget-friendly countertops, and space-saving appliances that’ll make you wonder how you ever lived without them.
We’re diving headfirst into a world of ingenious hacks, stylish designs, and DIY projects that’ll leave your small kitchen feeling spacious, organized, and undeniably chic. Prepare for a kitchen revolution!
From maximizing vertical space with ingenious shelving to choosing the perfect countertop material (goodbye, boring!), we’ll explore every nook and cranny of your small kitchen, revealing secrets to making it both functional and fabulous. We’ll cover everything from smart appliance choices to dazzling backsplash ideas that’ll have your friends green with envy. Get ready to roll up your sleeves, because transforming your kitchen is about to become your favorite DIY adventure.
Space-Saving Storage Solutions for Small Kitchens
Small kitchens? Don’t despair! Think of them as perfectly sized efficiency apartments for your culinary creations. With a little cleverness (and maybe some elbow grease), you can transform your cramped cooking space into a marvel of organization. This section explores space-saving storage solutions, turning those kitchen nooks and crannies into hidden storage havens.
Maximizing Vertical Space
Vertical space is your best friend in a small kitchen. Think upwards, not outwards! Floor-to-ceiling shelving and deep drawers are your secret weapons. Maximize every inch of height to create a storage system that’s both practical and aesthetically pleasing. Imagine sleek, minimalist shelves holding your favorite cookware, neatly organized and easily accessible.
Comparison of Storage Solutions
| Storage Solution | Pros | Cons | Approximate Dimensions (Example) |
|---|---|---|---|
| Pull-out Shelves | Easy access to items in the back, maximizes space | Can be expensive, requires careful installation | 18″ W x 24″ D x 12″ H (per shelf) |
| Corner Cabinets | Utilizes often-wasted corner space | Can be difficult to access items in the deepest corners | 24″ x 24″ x 24″ (approximate) |
| Overhead Storage | Great for infrequently used items | Requires a step stool for access, can feel cluttered if not organized | Variable, depending on cabinet size |
Innovative Space-Saving Storage Ideas
Let’s get creative! Here are three innovative ideas to boost your storage capacity:
- Slim-line spice rack: A magnetic spice rack mounted on the inside of a cabinet door. (Dimensions: 12″ x 6″ x 1″, Material: Metal with magnets)
- Under-sink pull-out organizer: A customized pull-out tray system for cleaning supplies and other under-sink items. (Dimensions: Variable, depending on sink size, Material: Plastic or wire)
- Vertical utensil organizer: A narrow, tall organizer that fits in a cabinet or pantry, holding utensils vertically. (Dimensions: 12″ x 4″ x 18″, Material: Bamboo or wood)
Multi-Functional Furniture, Diy kitchen ideas for small kitchens

Multi-functional furniture is a game-changer for small kitchens. A kitchen island with built-in storage not only provides extra counter space but also conceals clutter. A fold-down table, stored against a wall, expands your workspace when needed and disappears when not.
DIY Kitchen Countertops: Budget-Friendly Options
Countertops are a major kitchen feature, but they don’t have to break the bank. This section explores budget-friendly DIY countertop options that are both stylish and practical. Get ready to unleash your inner DIY enthusiast!
Comparison of Budget-Friendly Countertop Materials
| Material | Pros | Cons | Approximate Cost (per sq ft) |
|---|---|---|---|
| Butcher Block | Warm, natural look, durable, easily repaired | Requires regular oiling, susceptible to water damage if not properly sealed | $30-$80 |
| Laminate | Inexpensive, wide variety of colors and patterns | Can chip or scratch easily, less durable than other options | $10-$30 |
| Concrete | Modern, industrial look, durable, heat-resistant | Requires specialized tools and skills, can be heavy | $50-$150 |
Installing a Butcher Block Countertop
/Small_Kitchen_Ideas_SmallSpace.about.com-56a887095f9b58b7d0f314bb.jpg)
Installing a butcher block countertop is a manageable DIY project. Here’s a simplified process:
- Measure and cut the butcher block to the correct size.
- Apply a sealant to protect the wood from moisture.
- Secure the countertop to the cabinets using appropriate fasteners.
- Apply a finishing oil to enhance the natural beauty of the wood.
- Enjoy your stunning new countertop!
Note: Always refer to the manufacturer’s instructions for specific details.
Design Ideas for Visually Enlarging a Small Kitchen
Countertop color and pattern choices can significantly impact the perceived size of your kitchen. Light and bright colors create an illusion of more space.
- Light-colored countertops (white, cream, light gray)
- Solid-colored countertops to avoid visual clutter
- Small-scale patterns to avoid overwhelming the space
- High-gloss finish to reflect light
- Using a single color across the countertops and backsplash for visual continuity
Smart Appliance Choices for Small Kitchens: Diy Kitchen Ideas For Small Kitchens
Appliances are key players in any kitchen, but in a small space, smart choices are crucial. This section explores space-saving appliances and their benefits. Prepare for a kitchen revolution!
Space-Saving Appliances
- Compact Dishwasher: A smaller version of a standard dishwasher, perfect for smaller households.
- Under-Counter Refrigerator: A slim refrigerator that fits under a counter, maximizing vertical space.
- Microwave Oven Combo: Combines a microwave and a convection oven, saving valuable counter space.
- Slide-in Range: A range that sits flush with the countertops, creating a seamless look.
- Compact Washing Machine: A smaller version of a standard washing machine, ideal for apartments or small homes.
Multi-Functional Appliances
Multi-functional appliances are a double-edged sword. While they save space, they may not offer the same performance as individual appliances. Consider your needs and usage patterns before investing in one.
Small Kitchen Layout Incorporating Space-Saving Appliances
Imagine a galley-style kitchen with the under-counter refrigerator nestled beneath the countertop on one side, opposite a compact dishwasher. A microwave/oven combo sits above the counter, while a slide-in range occupies a central position. This layout maximizes workflow and minimizes wasted space, making even the smallest kitchen feel spacious and efficient.
DIY Kitchen Backsplash Ideas: Style and Functionality
The backsplash is often an overlooked element, but it’s a fantastic opportunity to add personality and practicality to your kitchen. This section delves into DIY backsplash options, from the simple to the more adventurous. Get ready to splash some style into your kitchen!
DIY Backsplash Installation Techniques
There are various ways to install a DIY backsplash. Here are three popular techniques:
- Tile: Requires more skill and time, but offers a wide range of styles and durability. Steps: Prep the wall, apply thinset mortar, set the tiles, grout, seal.
- Peel-and-Stick Tiles: Easy to install, ideal for beginners. Steps: Clean the wall, measure and cut tiles, peel and stick, trim excess.
- Paint: The simplest and most affordable option. Steps: Prep the wall, prime, paint, apply a sealant.
Stylish and Functional Backsplash Design
Imagine a backsplash featuring a mosaic of small, light-colored tiles in a herringbone pattern. This design is visually appealing, easy to clean, and creates a sense of spaciousness. The light color reflects light, brightening the kitchen, while the pattern adds visual interest without being overwhelming.
Backsplash Materials for Small Kitchens
| Material | Pros | Cons |
|---|---|---|
| Ceramic Tile | Durable, easy to clean, wide variety of styles | Can be expensive, requires some skill to install |
| Glass Tile | Reflects light, easy to clean, modern look | Can be fragile, more expensive than ceramic tile |
| Metal Tile | Durable, easy to clean, industrial look | Can be expensive, can show fingerprints |
| Peel-and-Stick Tile | Easy to install, inexpensive | Not as durable as other options, can peel over time |
| Paint | Inexpensive, easy to apply | Not as durable as tile, can chip or scratch easily |
Illuminating Small Kitchens: Lighting Design
Lighting is crucial in any kitchen, but especially in a small one. Proper lighting can dramatically impact the perceived size and ambiance of your cooking space. Let’s illuminate the path to a brighter, more inviting kitchen!
Importance of Proper Lighting
Proper lighting in a small kitchen is essential for both functionality and aesthetics. It affects the mood, visibility, and even the perceived size of the room. Good lighting makes food preparation safer and easier, while strategically placed lighting can make a small kitchen feel more spacious.
Lighting Solutions for Small Kitchens
Three key lighting solutions can significantly improve a small kitchen’s illumination:
- Under-cabinet lighting: Provides task lighting for food preparation, illuminating work surfaces without casting shadows.
- Pendant lights: Adds ambient lighting, creating a warm and inviting atmosphere while also providing general illumination.
- Recessed lighting: Offers even, overall illumination, minimizing shadows and making the kitchen feel more open.
Lighting Scheme for a Small Kitchen
A combination of ambient, task, and accent lighting is ideal for a small kitchen. Recessed lighting provides overall illumination, while under-cabinet lighting illuminates the countertops. A single pendant light above the kitchen island adds a touch of style and focuses light on the central workspace. This layered approach creates a well-lit and inviting atmosphere, making the small kitchen feel larger and more functional.
So there you have it – a whirlwind tour of DIY kitchen magic specifically designed for those of us blessed (or cursed, depending on your perspective) with smaller kitchens. Remember, a small kitchen isn’t a limitation; it’s an invitation to get creative, think outside the box (or rather, the cabinet!), and make the most of every inch. With a little ingenuity and a whole lot of DIY enthusiasm, your small kitchen can become the heart of your home, a testament to your resourcefulness and style.
Now go forth and conquer that kitchen!
FAQ Summary
What’s the best way to deal with limited counter space in a small kitchen?
Embrace vertical space! Install shelves above the counter for extra storage, and consider a fold-down wall-mounted table that disappears when not in use. Also, declutter regularly!
You also will receive the benefits of visiting extra large outdoor christmas decorations diy today.
Can I really install countertops myself?
Absolutely! Laminate and butcher block are relatively easy DIY options, but for more complex materials like concrete, professional help might be advisable. Proper measuring and preparation are key.
What’s the secret to making a small kitchen feel bigger?
Light is your best friend! Use a mix of ambient, task, and accent lighting. Light colors on walls and countertops also help create the illusion of more space. Mirrors can also work wonders!
Are there any must-have small kitchen appliances?
A compact dishwasher, a small microwave/convection oven combo, and a mini-refrigerator are all excellent space-saving options.


